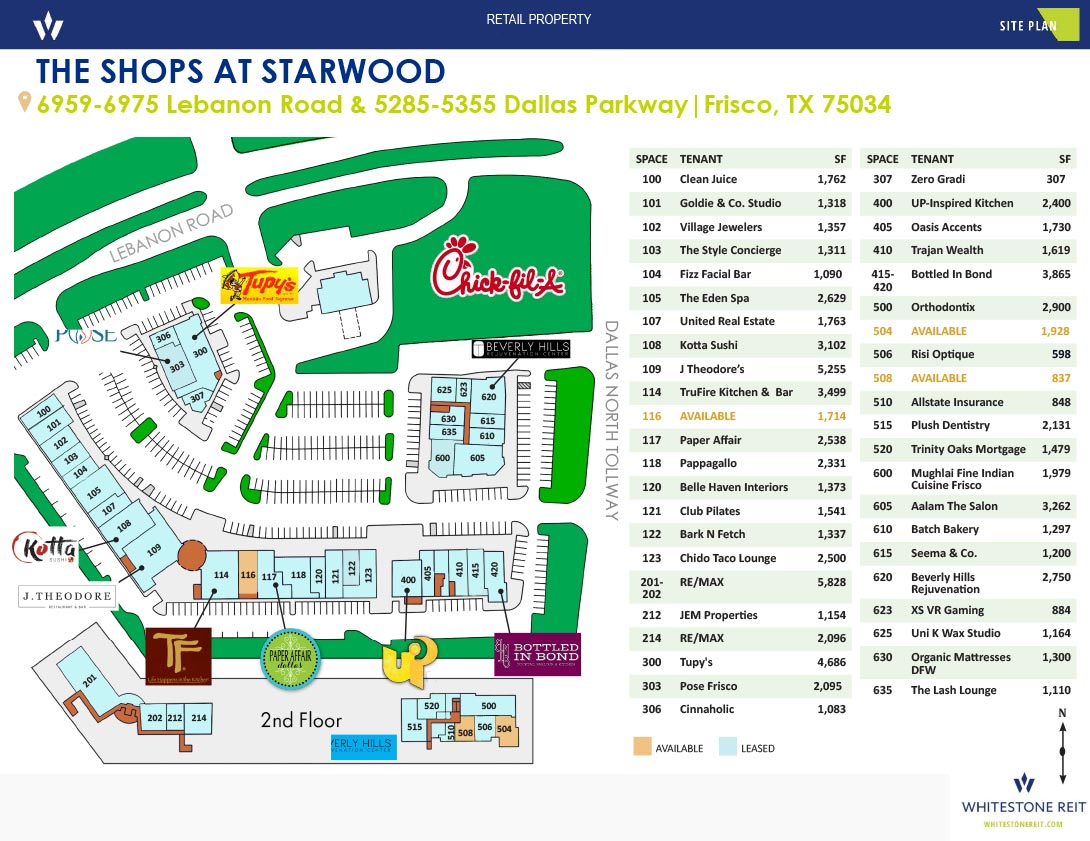Second floor executive office space available in Phase III. 837 – 1,928rsf endcap suites with great visibility on the southeast corner of Dallas North Tollway and Lebanon Road. Property brochure should be the attached.

This site plan rendering is provided solely to depict the basic size and location of the building(s), property grounds, parking areas and amenities as it is currently or planned by Whitestone REIT. Whitestone REIT reserves the right to alter the design, including but not limited to its architectural scheme, general layout, points of ingress and egress, available square footage, and parking areas. Existing tenant names and locations are subject to change without notice. Suite or unit numbers are depicted as reference only.
